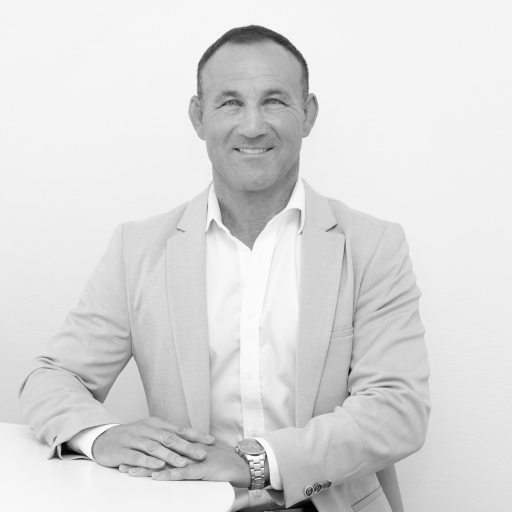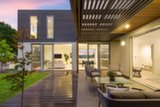
Exquisitely Crafted Family Entertainer on Generous 746sqm Land Holding

This spectacular architect-designed residence invites you to retreat from the demands of modern life, and indulge in an opulent lifestyle where all of your needs are taken care of. Resting on the southern tip of Plateau Road, this is an extraordinary home that delivers pure comfort, unsurpassed style and low-maintenance sophistication.
Flowing generously over three levels, every space is designed to gift you with a remarkable living experience, whether you're kicking back watching a movie in the media room, entertaining in the stunning open-plan living zone with heated polished concrete floors, or finding true relaxation in one of the five sumptuous bedrooms.
The innovative design features high ceilings and tons of floor-to-ceiling glass to capture gorgeous district and ocean outlooks, and commercial-grade Jalousie louvre windows to promote natural cooling. Spotted gum details have been used to inject warmth and interest, and the clean, sophisticated aesthetic is accentuated with the consistent use of premium Italian tiles, from the impressive double-height entrance to the chic designer bathrooms.
At the heart of the home, a vast open-plan living and dining area with floor-to-ceiling glass offers a seamless indoor/outdoor connection with the entertainer's terrace, deck, child safe lawns and landscaped gardens. The designer stone kitchen dazzles and impresses with a huge Butler's pantry, two integrated dishwashers, four sinks, ILVE appliances and a commercial-grade gas cooktop with Teppanyaki grill.
To take care of your family's needs, no matter the age of your children, there is a study, a second family room and a media room. The master suite includes an enclosed balcony, walk-in robe, dressing room plus a stunning en-suite with free-standing bath, double shower and vanity. The rest of the bedrooms are equipped with their own walk-in wardrobes, and one with an en-suite.
For proof of the attention to detail, look no further than the designer Euroluce light fittings, the video intercom, back-to-base security system with security cameras, the integrated indoor and outdoor speakers, and the ducted and zoned heating and cooling system. You'll love the finer details: the linen chute that connects to a large laundry room with external access to the north facing drying court; the keyless front door, the rooftop terrace that showcases ocean, district and city panoramas, ducted vacuum system throughout and a double lock-up garage with cellar and under-house storage area that has potential to be converted into further living, work or entertainment space (STCA).
All of this sits within the quiet, family-friendly surrounds of Collaroy, which is within moments of local schools and parks, and within easy striking distance of Long Reef, Collaroy and Dee Why beaches, shops and eateries.
Land size - 746 sqm approx.
Water rates - $144.11 pq approx.
Council rates - $607.70 pq approx.
For further information or to arrange an inspection please call or email;
Matt Morley on 0418 168 932 and 9981 9416
matt@doylespillane.com.au
or
Stephen Murace on 0413 763 993 and 9981 9426
s.murace@doylespillane.com.au
"We have obtained all information in this document from sources we believe to be reliable; however, we cannot guarantee its accuracy. Prospective purchasers are advised to carry out their own investigations."
-
Property Information
- Land area approx 746sqm
-
Property Features
- Air Conditioning
- Balcony
- Ducted Vacuum System
- Garages 2
- Intercom
- Rumpus Room




